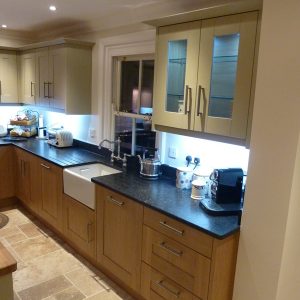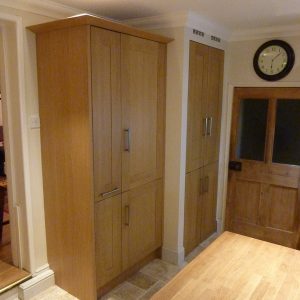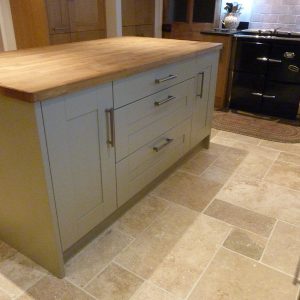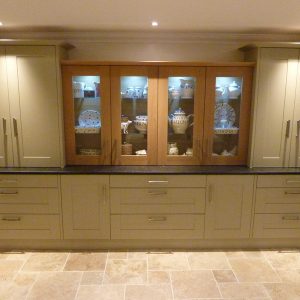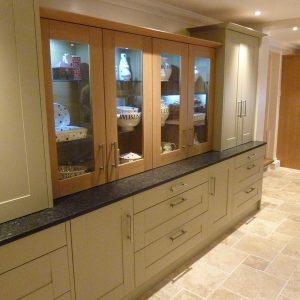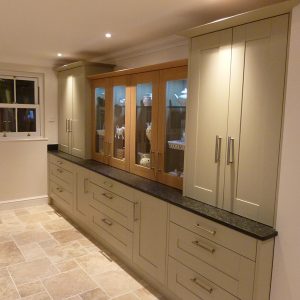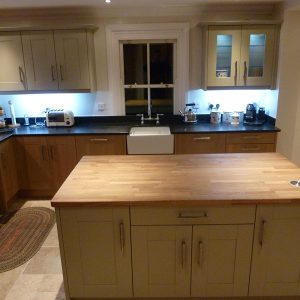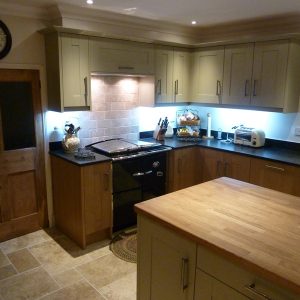Broadoak Natural & Painted Shaker Kitchen
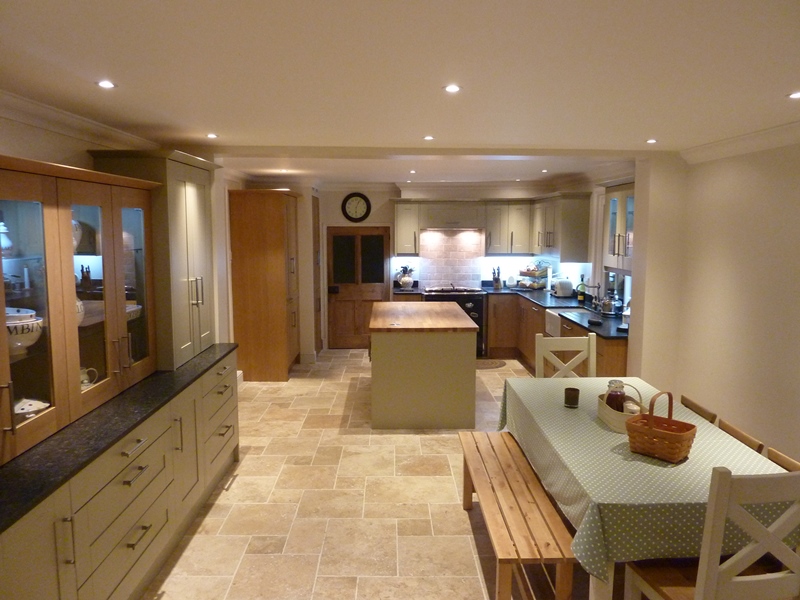
Layout & Design
The kitchen is set in a period Georgian property which is very much a family orientated home and this is clearly reflected in the kitchen design. It’s an entirely sociable living space where the family can congregate whatever the time of day. There’s plenty of space for cooking, relaxing or dining with the large island complemented by the separate table and chairs.
Second Nature’s Broadoak in natural and painted shaker sage timber complements the old style building with its classic design and simple lines.
The design allowed the new space to be structured around the family’s lifestyle. There’s lots of storage, not just the functional areas in the kitchen but also the specially designed bespoke dresser, which provides added elegance.
Features
- Complete rip out of existing area, including ceilings taken to allow for the electrical works
- Full electrical rewire including LED lighting to improve the look of the kitchen whilst reducing energy consumption and costs
- Full re-plaster of walls and ceiling undertaken by our team
- Full installation of kitchen and dining area including the natural stone flooring and made to measure granite and oak worktops

